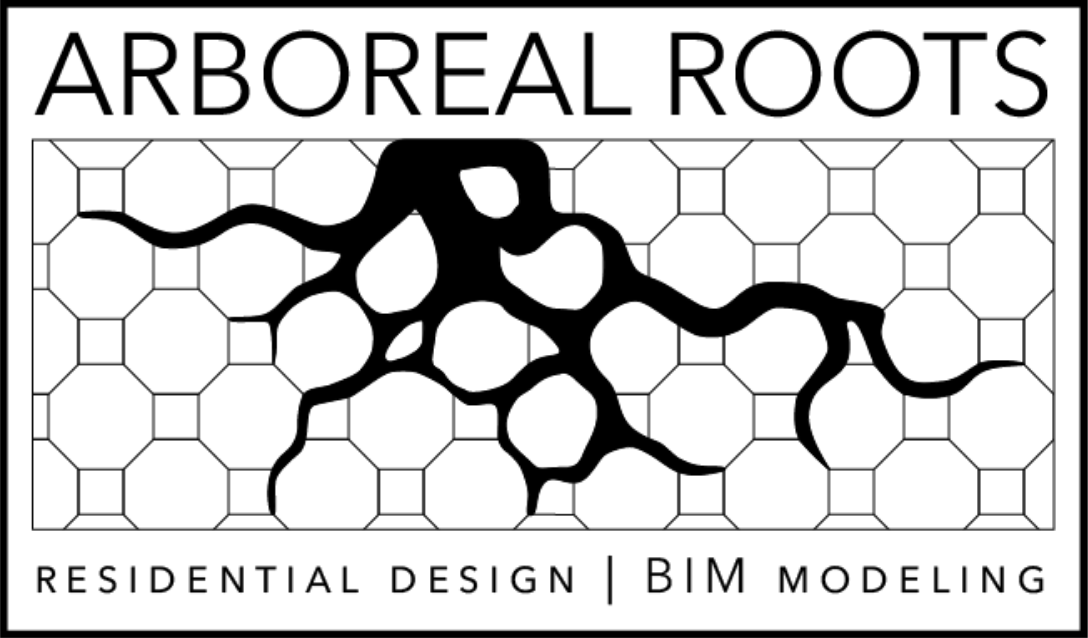Services
Residential Design
If you live in Pennsylvania or Vermont Arboreal Roots can offer full residential design services from conceptual design to stamped permit drawings. We work directly with clients to explore their vision and provide 2d plans and 3d images to make sure the design meets their needs. We often collaborate with structural engineers, interior designers and builders to bring the design to reality.
BIM Modeling with Autodesk Revit
Arboreal Roots has worked on many project types over the past 15 years including Transportation, Heath Care, Higher Ed, and Residential. We understand that architecture firms of all sizes sometimes need extra hands on a project, or a Revit specialist to make sure a building information model will work for all invested parties needs. We are experienced in adapting to different graphic standards and workflows.
3D Conceptual Design Images
Communication is key in getting the design you dream of. Not everyone is accustomed to looking at blueprints all day. Arboreal Roots provides 3D design images throughout the process to make sure clients have a clear picture of their project before breaking ground.
Construction Documentation
After the design phase, Arboreal Roots ramps up the drawing production to create clear, concise technical drawings so that you can get accurate construction cost estimates.
Collaboration
Using the Autodesk Construction Cloud, Arboreal Roots links all of the Revit models from Structural and MEP engineers together for collaboration and review for early clash detection.
